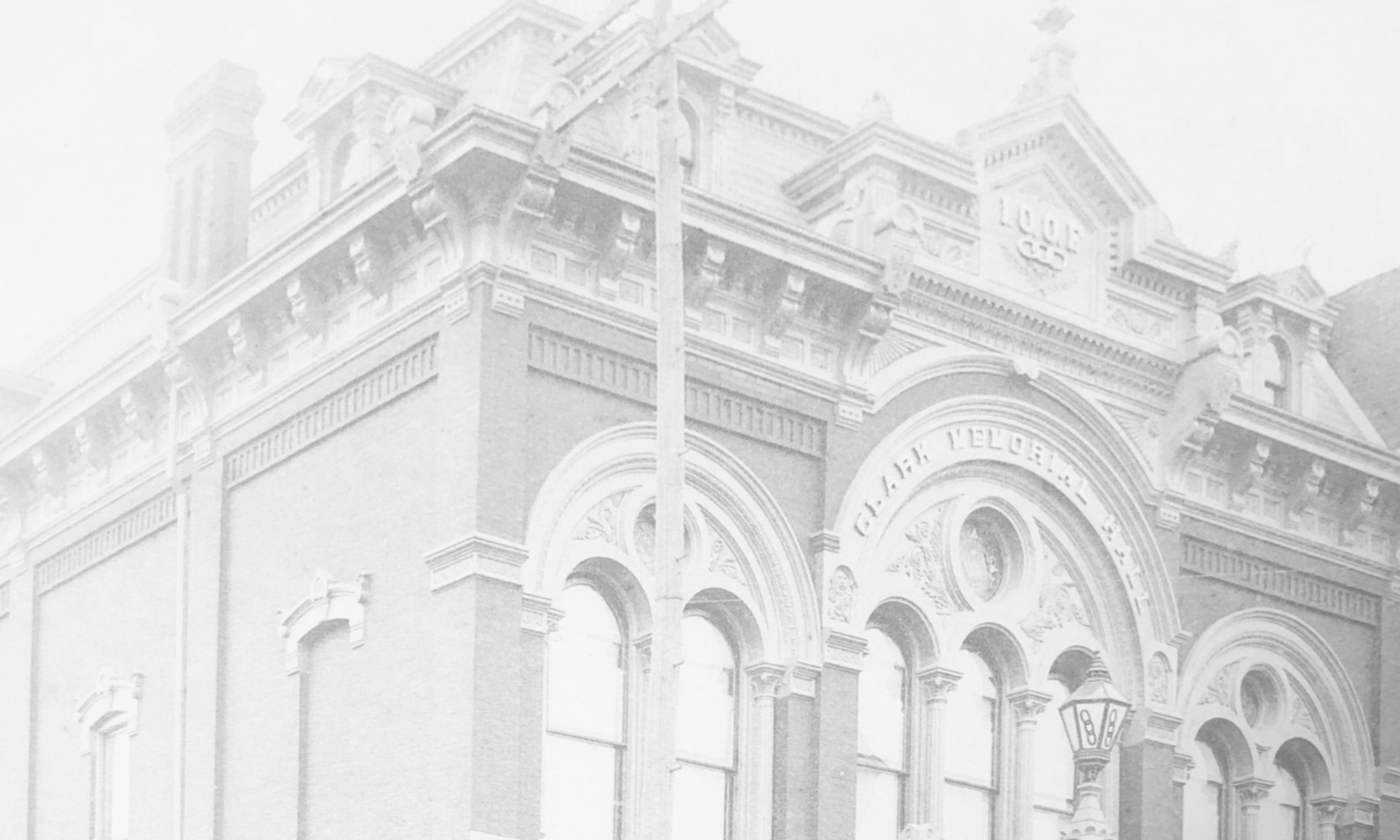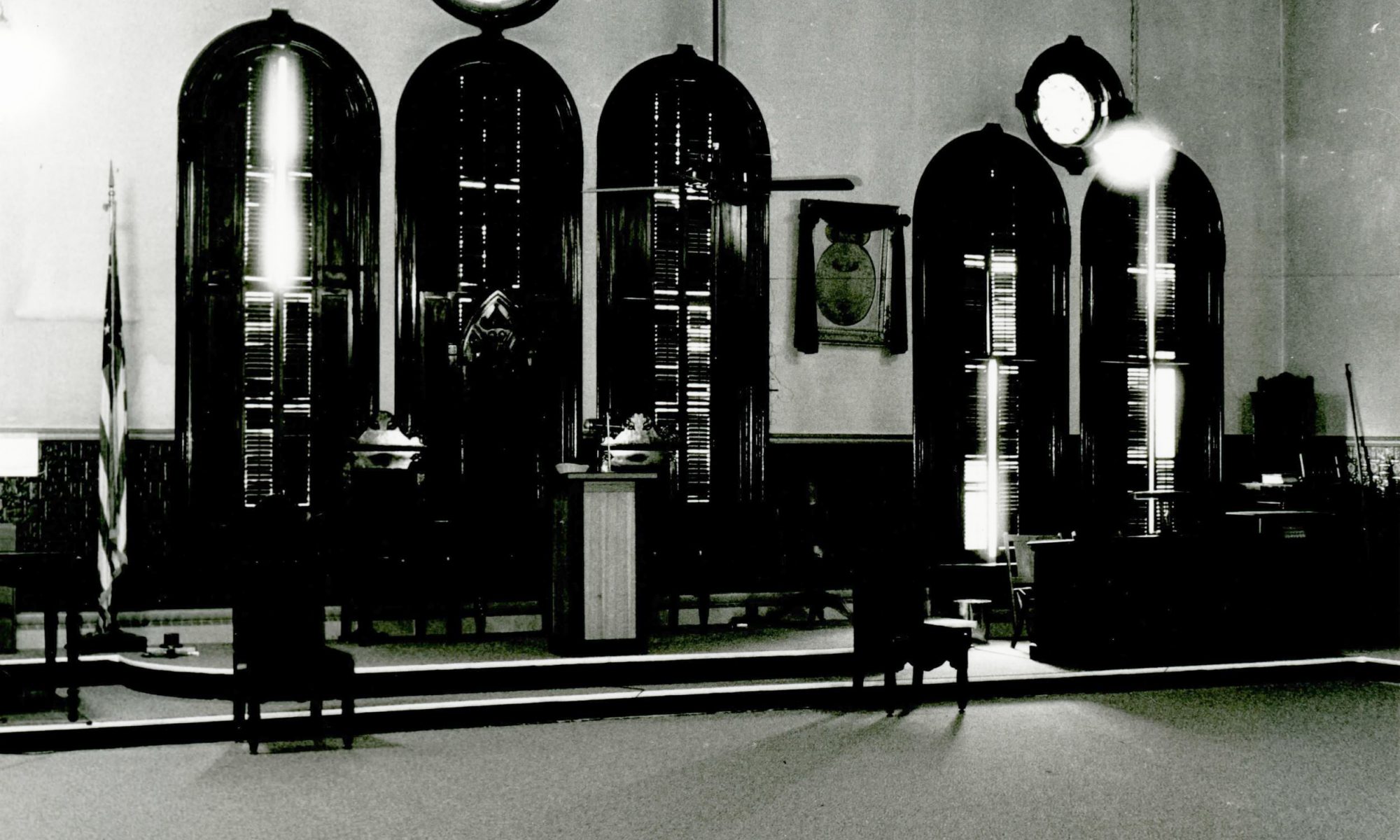The meeting hall on the second floor is 50′ x 45′ with 16′ ceilings without any support poles. Originally, there was a raised stage built beneath the front windows, with ceremonial furniture and adornments sitting atop.
Varnished oak baseboards, window trim, and chairrails lined the room, and huge wooden shutters added to the secrecy of the meetings that occurred.

