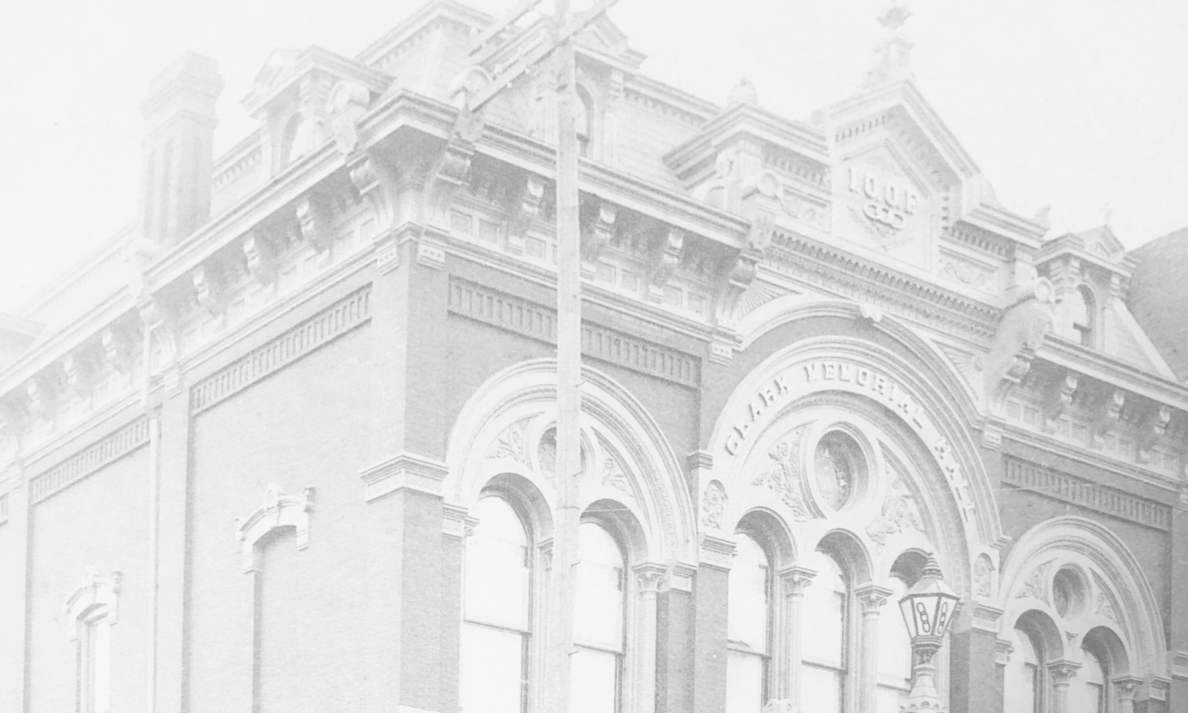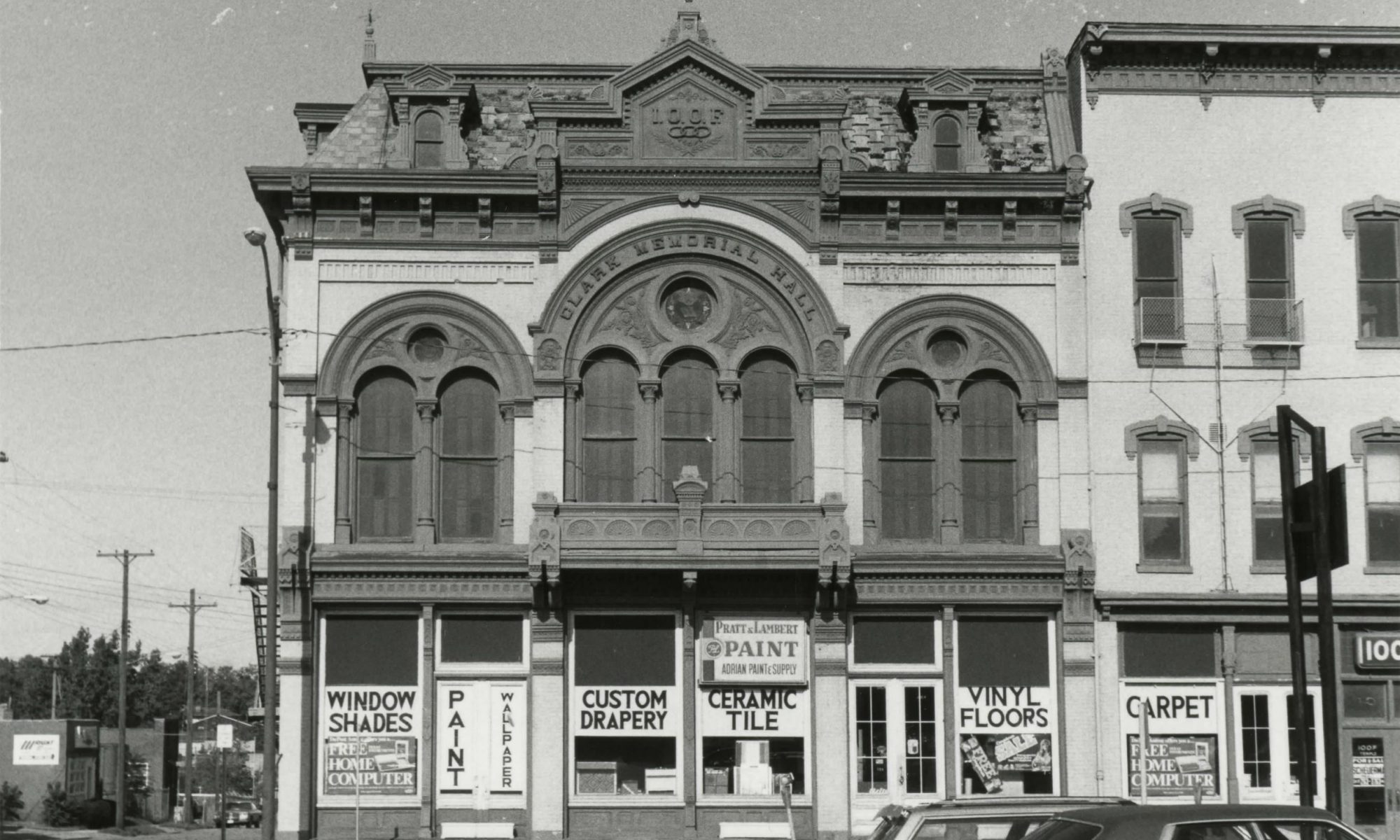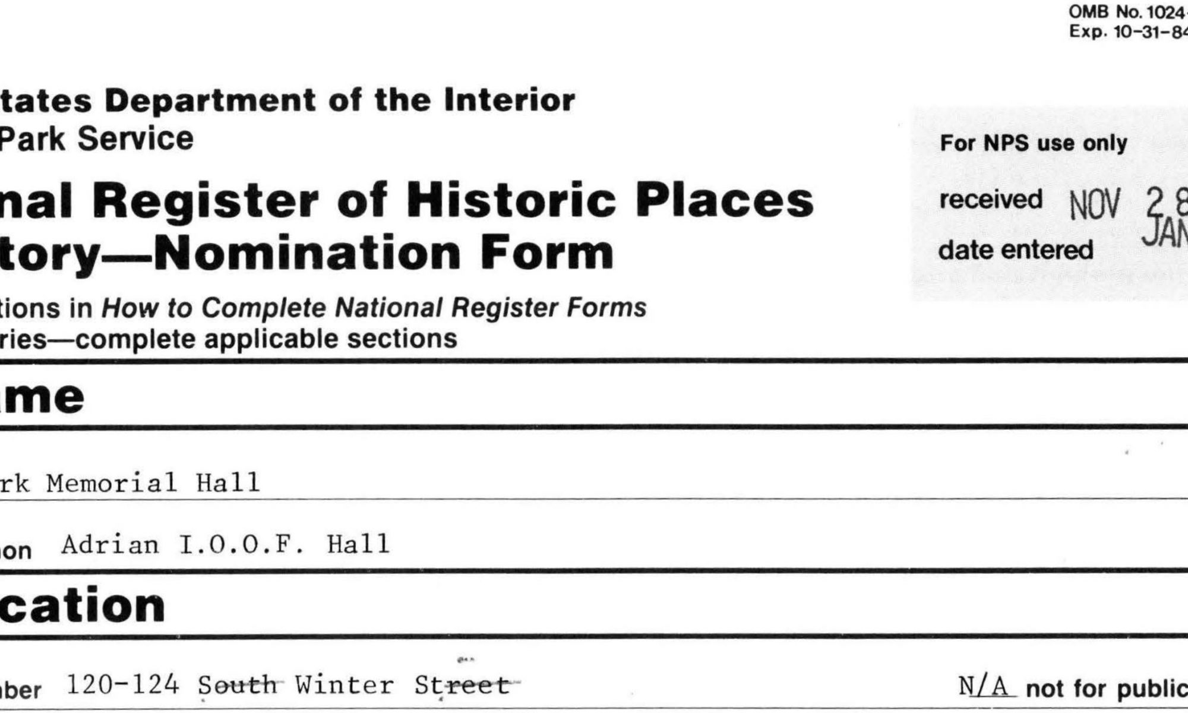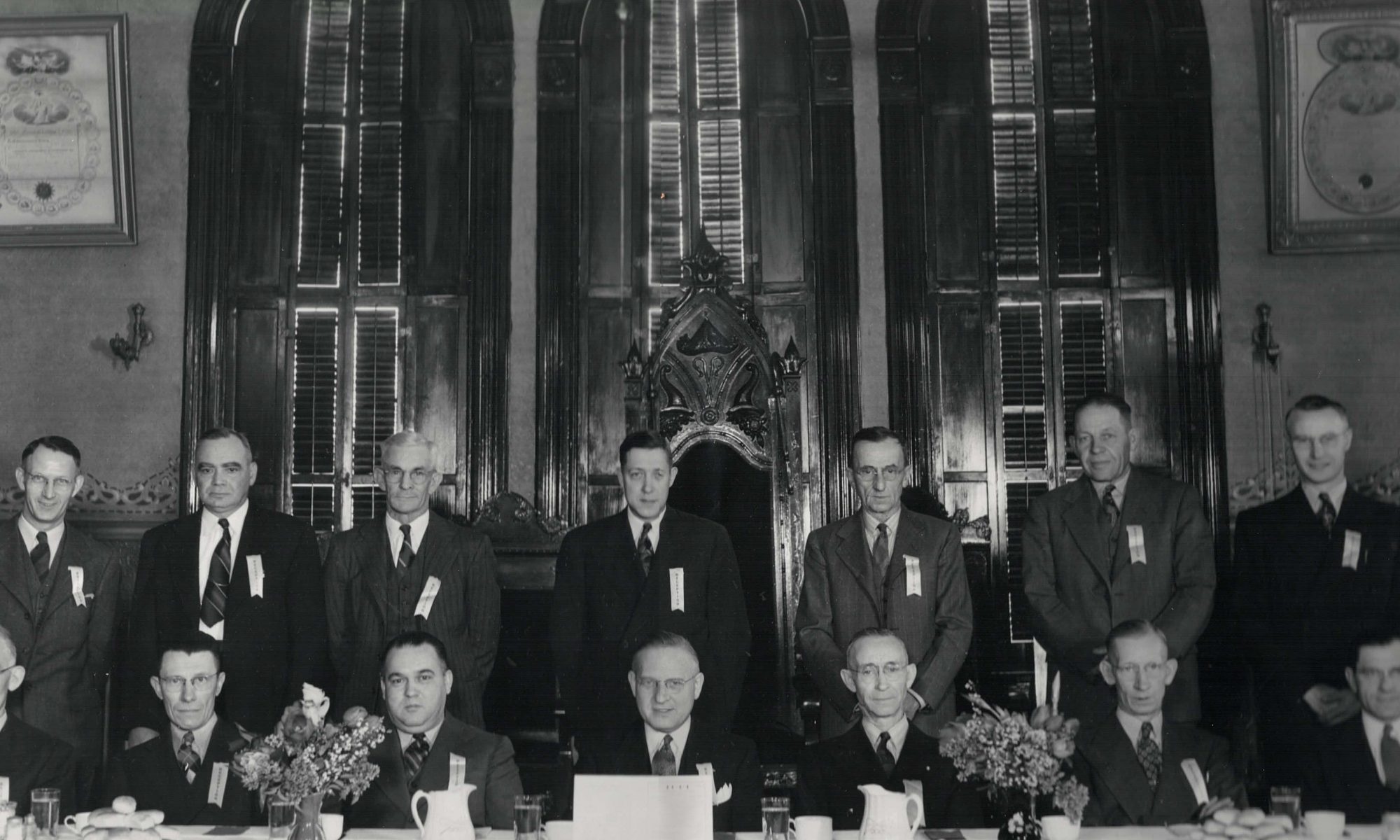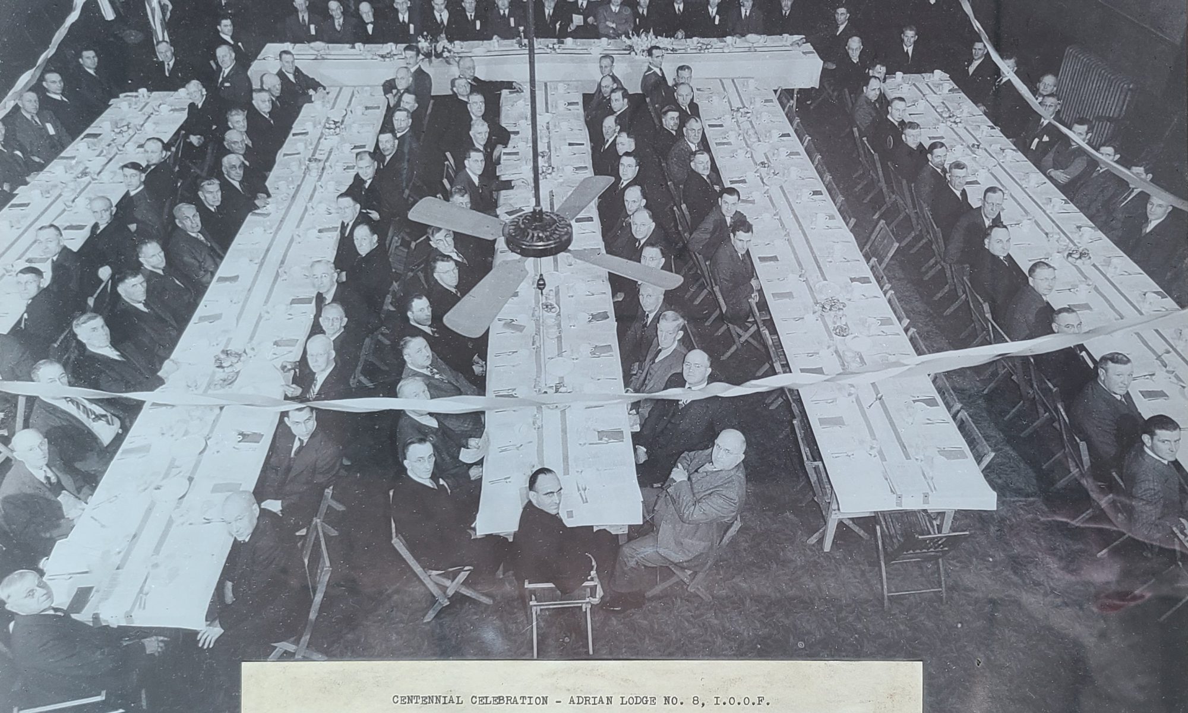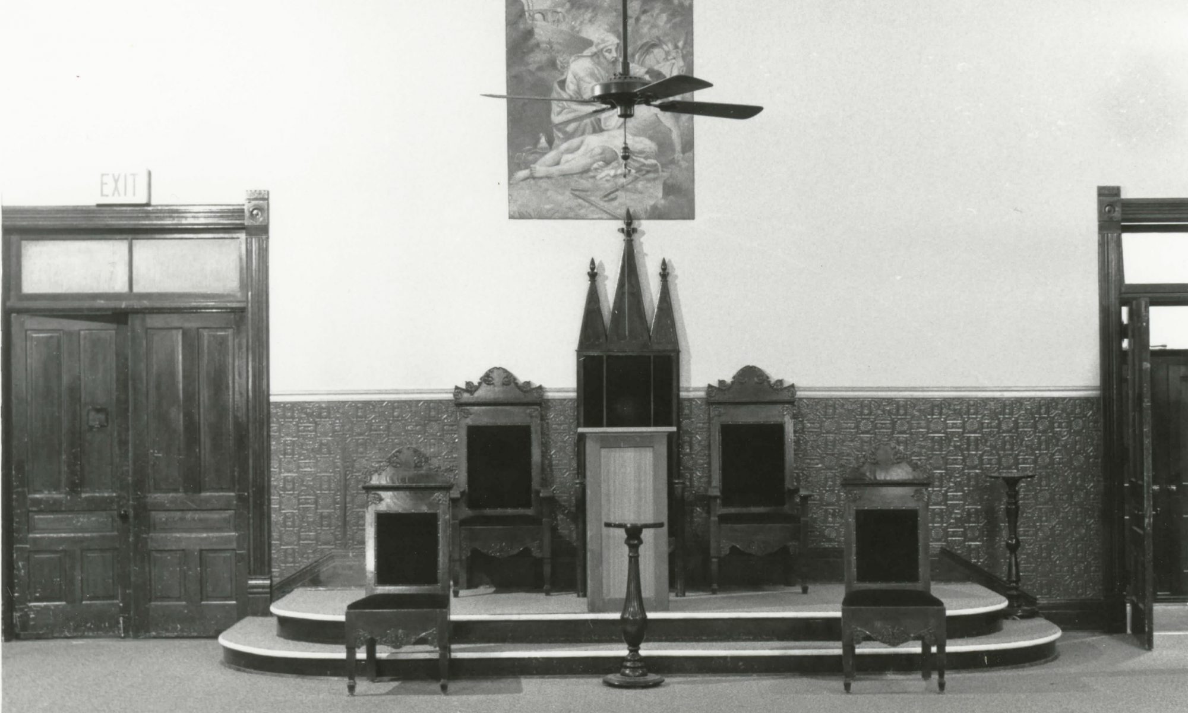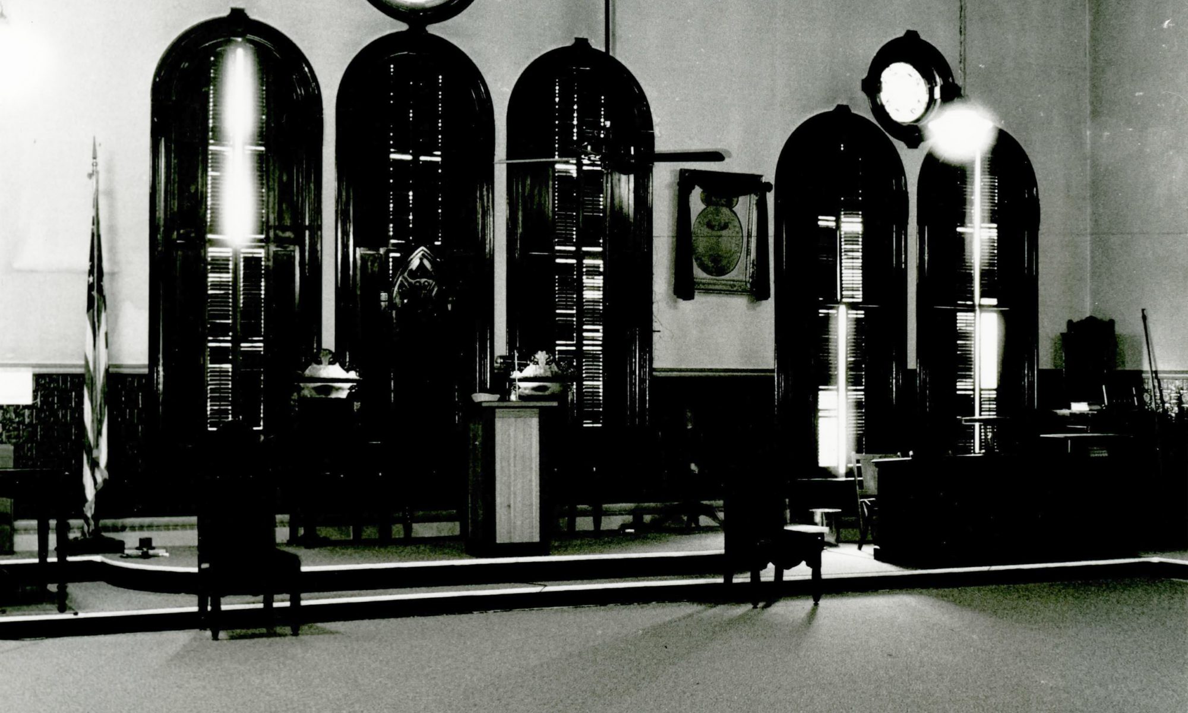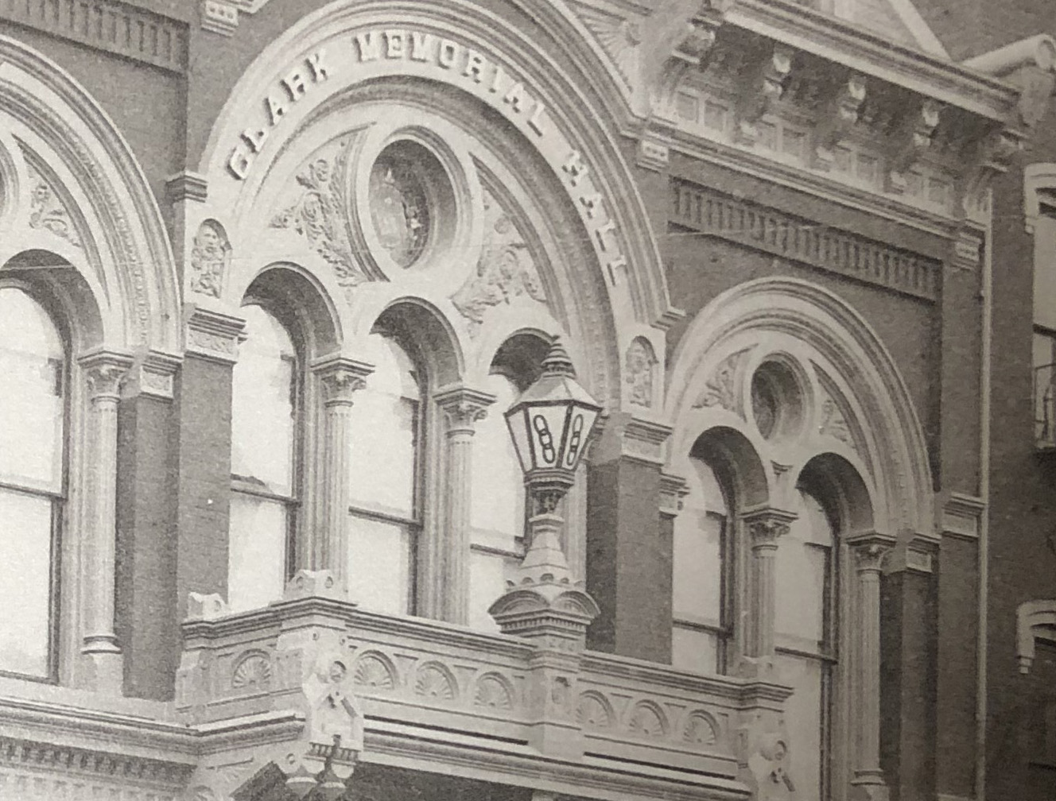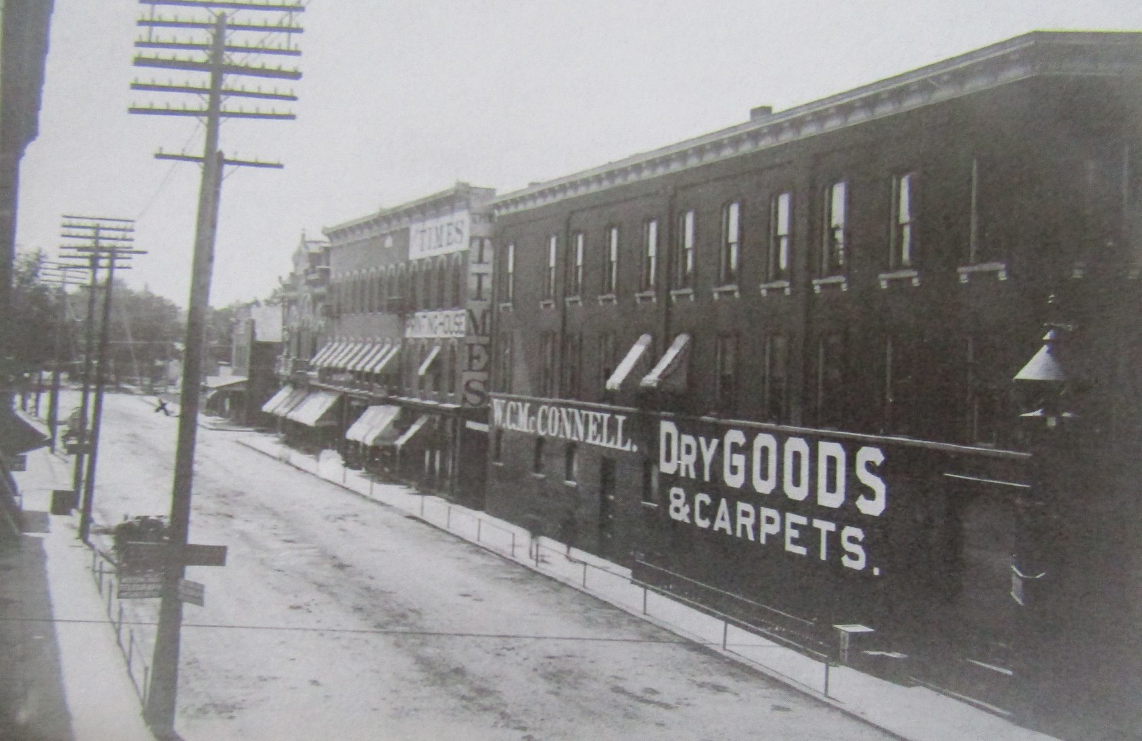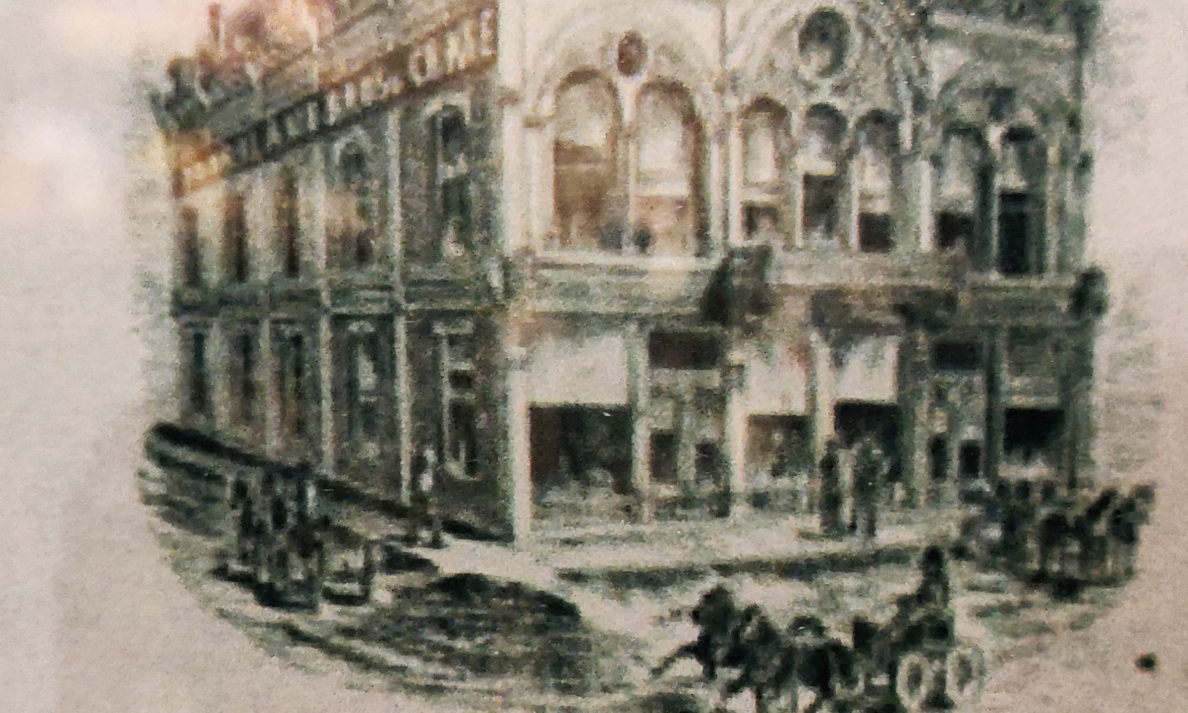From 1972-1998, the first floor was leased by Earl Solmonson, and he ran various retail home improvement related ventures and retail businesses. This picture was taken in 1983 when “Adrian Paint & Supply” was occupying the building.
National Registry of Historic Places
in 1984, Clark Memorial Hall was nominated and in January, 1985 it was added to the National Register of Historic Places.
Moreland Brothers & Crane Closes
ca. 1959, after 71 years of operation, Moreland Bros. & Crane close their doors at Clark Memorial Hall.
Photos of Members
This photo from 1945 has several prominent members during their Ceremonial Centennial Dinner
1845-1945 Centennial
Adrian’s IOOF Lodge #8 celebrated its centennial in 1945. The photo above shows the celebration feast. The empty chairs visible are set in honor of the men currently deployed in World War II.
Alarms and Peepholes
The rear of the meeting room had a raised second stage with more ceremonial furniture. Above this stage is a painting of “The Good Samaritan” by an unknown artist -a very common sight at most IOOF lodge halls. The doors leading back to the hall’s kitchen and lounge were fitted with peepholes and alarms. Members would enter up the stairs at the rear of the building and through the kitchen and lounge area behind the meeting room.
The Meeting Hall
The meeting hall on the second floor is 50′ x 45′ with 16′ ceilings without any support poles. Originally, there was a raised stage built beneath the front windows, with ceremonial furniture and adornments sitting atop.
Varnished oak baseboards, window trim, and chairrails lined the room, and huge wooden shutters added to the secrecy of the meetings that occurred.
Facade Detail
The façade of Clark Memorial Hall is adorned with ornamental cast and galvanized metal features. Most of the prominent decorative elements are hollow, made from thin sheet metal.
Symmetrical arched windows in 3 separate bays are topped with round stained glass windows.
The main support pillars are cast iron, and manufactured by Adrian Brick & Tile Co. There is a cornerstone at the NE corner of the building that adorns the date “1887” but it is very well documented that the building was built in 1888.
The mansard roof originally had stamped metal shingles. A large gas light sits atop the overhanging balcony that is affixed to the building.
Business Neighbors
Circa 1920 photograph looking down South Winter Street with Clark Memorial Hall visible. W. McConnell’s Dry goods store is operating in the building to the north of the Armory Block building. Although it can’t be seen in this photo, the Armory Block and the McConnell’s building had their 3rd floors attached together with a ~15 foot long “pedestrian bridge” floating 30 feet off the ground. If you look at the north side of the Armory Block building today, you can see where the opening has been bricked up.
Moreland Bros. Banner
This artist’s rendering of Clark Memorial Hall is printed on a Map of Adrian published in 1910 that I found hanging in a downtown Adrian restaurant (Sauce). You can see a large painted banner on the south face of the building.
