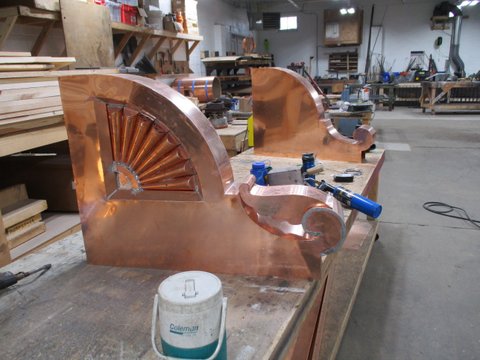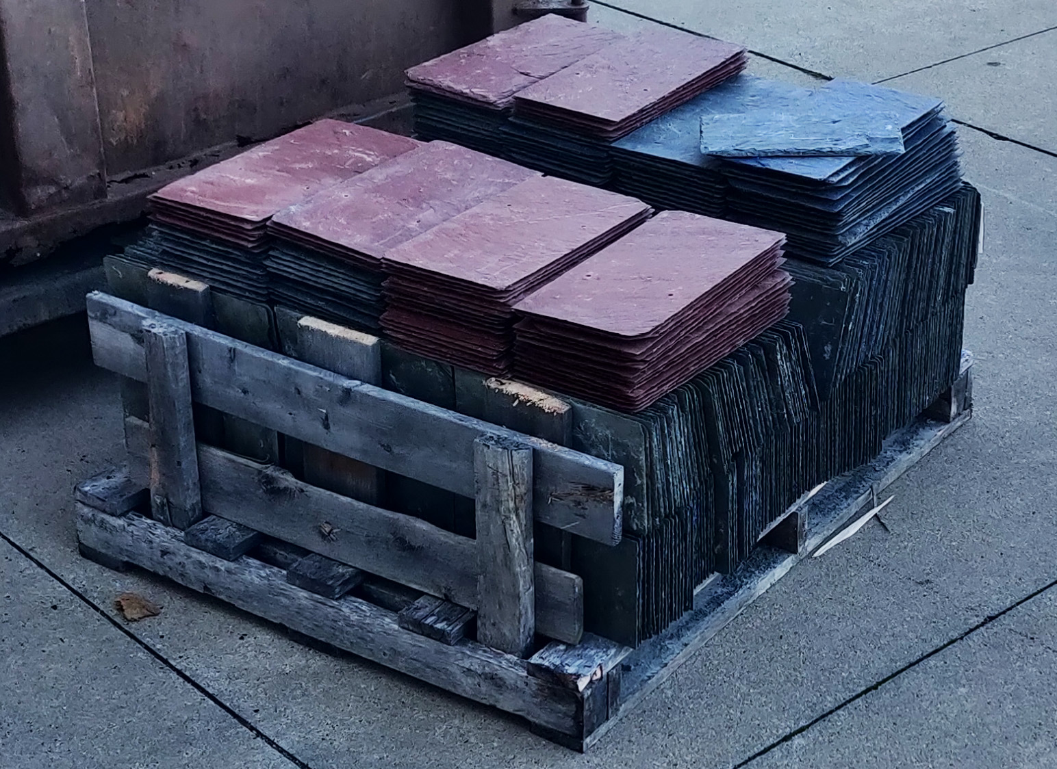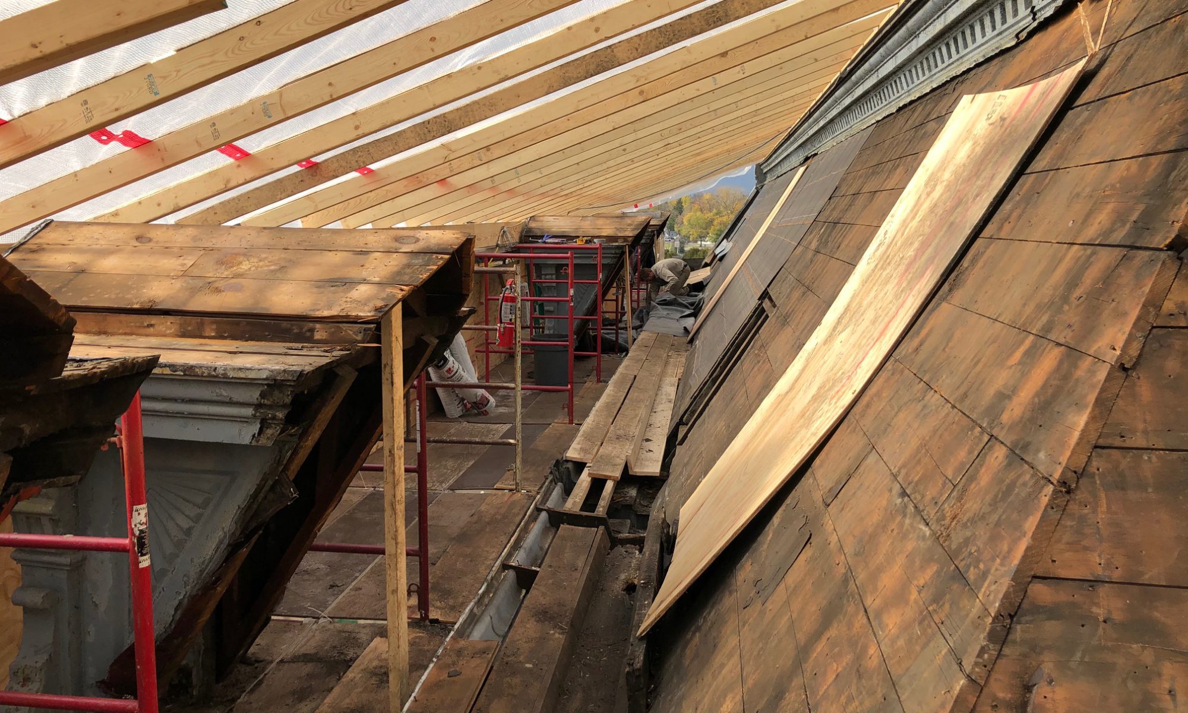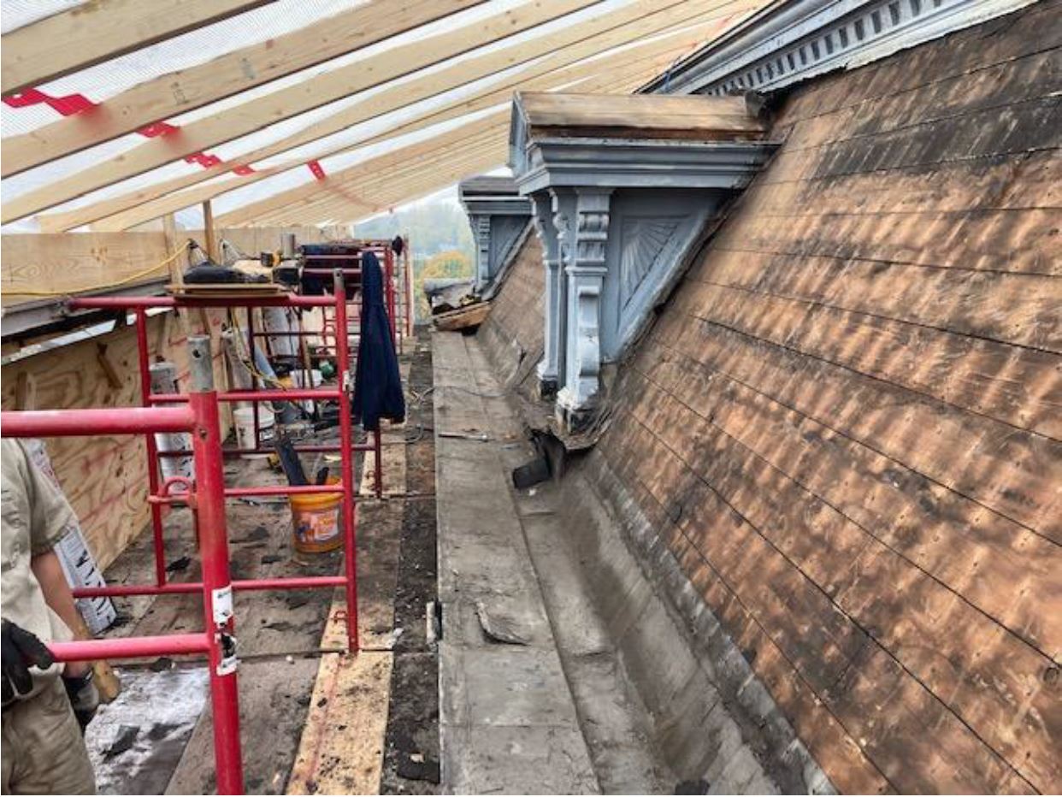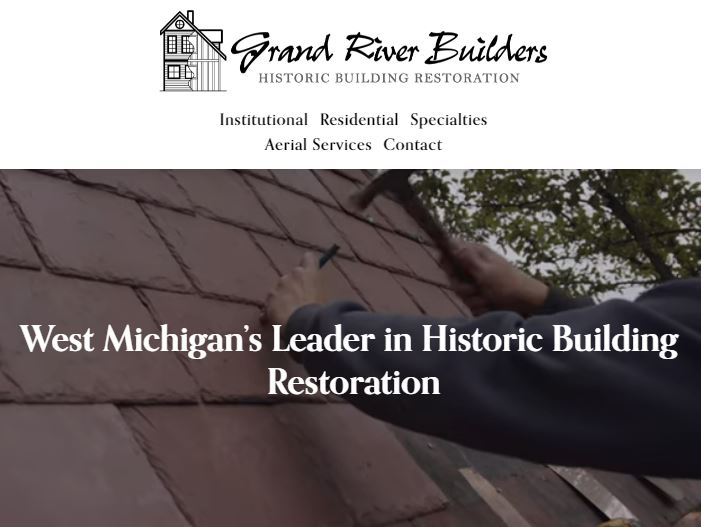Several decorative elements that were rusted and falling apart were re-fabricated from scratch using the originals as a guide. They were re-attached in December as the roof was nearing completion.
Other decorative elements were patched or riveted down and repaired.
3 slate shingle colors were used in a decorative pattern
Grand River Builders have a ton of experience with sheet copper. They used hundreds of pounds of copper re-lining the gutters, installing flashing around the dormer windows seams, and capping the dormer windows. Copper seams were soldered on-site.
We decided to go with a period accurate slate roof, even though the original roof was stamped metal. Slate would have actually been more expensive in 1888 than stamped metal; so we’re actually giving the building an upgrade! Slate roofs can last 75-200 years.
Many of the decorative elements were rusted, or had missing pieces or leaking seams.
In order to clean up joints where the dormer windows met the roof, they were removed temporarily from the roof. Copper would end up installed around all seams.
After tearing off all of the shingles and plywood, the original built in gutter system was exposed. Luckily, the underlying mansard roof boards were in good condition.
Ripping into the existing Mansard Roof revealed 4 layers of asphalt shingles and LOTS of minor water damage to underlying flat roof areas.
in October, 2020, Grand River Builders proceeded to put up an impressive amount of scaffolding on the East and South sides of the building.
They needed a solid work platform that they could move around in safely. It took approximately 2 weeks to put up the scaffolding in full, and build the plywood work spaces at the top. It was enclosed in plastic to create a working environment safe from wind and rain.
While COVID-19 caused a delay, later in 2020, we accepted a bid from Grand River Builders, a historical restoration specialty company, to strip down and restore the mansard roof.
